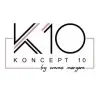
Interior design and redesigning of floor plan for 141 square meter bunglow.
$30-250 USD
Closed
Posted over 1 year ago
$30-250 USD
Paid on delivery
This is existing banglow has following rooms in it. 5 bedrooms 1 living room 1 dining room 1 kitchen 2 bathroom Hipped roof. I am looking for contemporary design with more spacious feeling inside. Entry to the house should be very impressive and grand too. Bigger washrooms and minimum of 4 bedrooms. I am looking for following to be performed as part of the project. 1. Prepare a new floor plan with more airy and open look and feel and get it approved. 2. Once the floor plan is approved by me/us. 3. Interior design of the whole floor starts.
Project ID: 34865199
About the project
54 proposals
Remote project
Active 1 yr ago
Looking to make some money?
Benefits of bidding on Freelancer
Set your budget and timeframe
Get paid for your work
Outline your proposal
It's free to sign up and bid on jobs
54 freelancers are bidding on average $185 USD for this job

7.6
7.6

7.5
7.5

7.2
7.2

7.3
7.3

7.0
7.0

7.0
7.0

6.8
6.8

6.7
6.7

6.4
6.4

6.4
6.4

6.4
6.4

6.2
6.2

6.3
6.3

6.0
6.0

5.6
5.6

5.6
5.6

5.7
5.7

5.3
5.3

4.7
4.7

4.1
4.1
About the client

Chicago, United States
0
Member since Oct 7, 2022
Client Verification
Similar jobs
₹37500-75000 INR
min $50 USD / hour
₹75000-150000 INR
$1000 USD
₹750-1250 INR / hour
$750-1500 CAD
$30-250 AUD
$8-15 USD / hour
$750-1500 AUD
$250-750 USD
₹12500-37500 INR
₹600-1000 INR
$10000-20000 USD
$100 USD
₹37500-75000 INR
₹1250-2500 INR / hour
$30-250 AUD
$250-750 USD
$30-250 USD
₹600-1500 INR
Thanks! We’ve emailed you a link to claim your free credit.
Something went wrong while sending your email. Please try again.
Loading preview
Permission granted for Geolocation.
Your login session has expired and you have been logged out. Please log in again.









