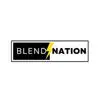
Gazebo drawings stamped
$250-750 USD
Completed
Posted 4 months ago
$250-750 USD
Paid on delivery
I am looking for a freelancer who can create stamped gazebo drawings for permit purposes. The ideal candidate should have experience in creating accurate and detailed construction drawings that can be used for obtaining permits.
Specific requirements for the project include:
- Finalizing the design of the gazebo based on my rough sketch
- Creating physical stamp on the drawings for permit purposes
- Ensuring that the drawings meet the requirements of the local building codes and regulations
- Providing clear and accurate dimensions, materials, and specifications for the construction process
- Delivering the stamped drawings in a timely manner to meet the permit application deadlines
Skills and experience required for this project:
- Proficiency in architectural design and drafting software, such as AutoCAD or SketchUp
- Understanding of local building codes and regulations related to gazebo construction
- Attention to detail and ability to create accurate and precise drawings
- Strong communication skills to discuss and clarify project requirements
If you have the necessary skills and experience, please submit your proposal along with examples of previous work related to stamped construction drawings for permits.
Project ID: 37646592
About the project
13 proposals
Remote project
Active 4 mos ago
Looking to make some money?
Benefits of bidding on Freelancer
Set your budget and timeframe
Get paid for your work
Outline your proposal
It's free to sign up and bid on jobs
13 freelancers are bidding on average $552 USD for this job

6.3
6.3

6.6
6.6

6.5
6.5

6.0
6.0

4.5
4.5

3.0
3.0

0.0
0.0

0.0
0.0

0.0
0.0
About the client

Ocoee, United States
1
Payment method verified
Member since Jan 13, 2024
Client Verification
Similar jobs
$30-250 CAD
$1500-3000 USD
$750-1500 USD
$250-750 USD
$3000-5000 USD
$250-750 USD
₹1500-12500 INR
$10-30 USD
$1500-3000 USD
$750-1500 USD
$30-250 USD
£20-250 GBP
₹1500-12500 INR
$250-750 USD
$1500-3000 AUD
$5-25 USD / hour
$30-250 USD
$2-8 USD / hour
$30-250 AUD
$10-30 USD
Thanks! We’ve emailed you a link to claim your free credit.
Something went wrong while sending your email. Please try again.
Loading preview
Permission granted for Geolocation.
Your login session has expired and you have been logged out. Please log in again.








