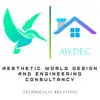
autocad designer
€30-250 EUR
Closed
Posted almost 4 years ago
€30-250 EUR
Paid on delivery
Looking for someone who can make a technical drawing on Autocad for a house. I already have pictures of what I want. I am just looking for someone who can design the plans in Autocad based on the pictures.
Project ID: 25613890
About the project
130 proposals
Remote project
Active 4 yrs ago
Looking to make some money?
Benefits of bidding on Freelancer
Set your budget and timeframe
Get paid for your work
Outline your proposal
It's free to sign up and bid on jobs
130 freelancers are bidding on average €131 EUR for this job

9.7
9.7

9.2
9.2

8.3
8.3

8.1
8.1

7.9
7.9

7.4
7.4

7.0
7.0

7.2
7.2

6.9
6.9

7.0
7.0

7.0
7.0

6.7
6.7

6.4
6.4

6.3
6.3

5.8
5.8

5.8
5.8

5.5
5.5

5.5
5.5

4.9
4.9

4.5
4.5
About the client

Brussels, Belgium
1
Payment method verified
Member since Aug 17, 2014
Client Verification
Other jobs from this client
€30-250 EUR
$10-30 USD
$10-30 USD
€30-250 EUR
€250-750 EUR
Similar jobs
₹100-400 INR / hour
$1500-3000 USD
$10-30 USD
$30-250 USD
₹1500-12500 INR
$30-250 AUD
$30-250 CAD
$100 USD
€18-36 EUR / hour
$10-30 USD
£250-750 GBP
$15-25 USD / hour
$30-250 USD
$1650 USD
$30-250 USD
$250-750 USD
$10-30 USD / hour
$5000-10000 USD
₹1500-12500 INR
$30-250 USD
Thanks! We’ve emailed you a link to claim your free credit.
Something went wrong while sending your email. Please try again.
Loading preview
Permission granted for Geolocation.
Your login session has expired and you have been logged out. Please log in again.










