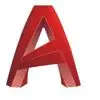
Converting Hand drawn residential plans and details for permit submission to CAD quality drawings.
$15-25 USD / hour
In Progress
Posted 4 months ago
$15-25 USD / hour
I have been using my hand drawn plans, elevations, details, etc. for permit application and building purposes on several model units we are currently constructing in our development in New Kent Co. Va. I want to convert these drawings to CAD quality to improve the information we have to provide to potential buyers and to improve our permit submission drawings and details.
Project ID: 37657721
About the project
67 proposals
Remote project
Active 4 mos ago
Looking to make some money?
Benefits of bidding on Freelancer
Set your budget and timeframe
Get paid for your work
Outline your proposal
It's free to sign up and bid on jobs
67 freelancers are bidding on average $19 USD/hour for this job

7.4
7.4

7.8
7.8

7.1
7.1

6.3
6.3

6.5
6.5

6.1
6.1

6.0
6.0

5.5
5.5

5.1
5.1

4.9
4.9

4.9
4.9

4.4
4.4

4.1
4.1

4.1
4.1

4.3
4.3

4.0
4.0

3.4
3.4

3.4
3.4

3.0
3.0

3.1
3.1
About the client

Richmond, United States
0
Payment method verified
Member since Jan 16, 2024
Client Verification
Similar jobs
$750-1500 USD
$750-1500 CAD
$750-1500 USD
₹1500-12500 INR
$750-1500 USD
$250-750 USD
$30-250 USD
$125 USD
$250-750 USD
₹12500-37500 INR
$10-30 USD
$10-30 USD
€18-36 EUR / hour
£250-750 GBP
€30-250 EUR
min $50 AUD / hour
$30-250 USD
£250-750 GBP
£250-750 GBP
€250-750 EUR
Thanks! We’ve emailed you a link to claim your free credit.
Something went wrong while sending your email. Please try again.
Loading preview
Permission granted for Geolocation.
Your login session has expired and you have been logged out. Please log in again.











