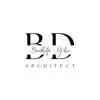
Detailed AutoCAD Floor Plan Design
₹12500-37500 INR
Closed
Posted 12 days ago
₹12500-37500 INR
Paid on delivery
I'm in need of an experienced AutoCAD designer to assist with creating detailed floor plans. I'll provide precise, fully detailed drawings for you to work from. Your primary task will involve transforming these into comprehensive floor plans, including all necessary annotations and dimensions.
Key Responsibilities:
- Transforming detailed drawings into fully detailed floor plans
- Incorporating furniture and fixtures
- Ensuring all dimensions and annotations are included
Ideal Skills:
- Proficient in AutoCAD
- Strong understanding of architectural design
- Attention to detail for accurate annotations and dimensions
Please provide examples of your previous work in a similar domain.
Project ID: 38095808
About the project
43 proposals
Remote project
Active 5 days ago
Looking to make some money?
Benefits of bidding on Freelancer
Set your budget and timeframe
Get paid for your work
Outline your proposal
It's free to sign up and bid on jobs
43 freelancers are bidding on average ₹20,099 INR for this job

5.8
5.8

5.4
5.4

6.2
6.2

5.2
5.2

4.8
4.8

4.2
4.2

4.5
4.5

4.1
4.1

3.9
3.9

3.0
3.0

2.8
2.8

1.9
1.9

1.3
1.3

1.0
1.0

0.0
0.0

0.0
0.0

0.0
0.0

0.0
0.0

0.0
0.0

0.0
0.0
About the client

Indore, India
0
Member since May 11, 2024
Client Verification
Similar jobs
$30-250 USD
$70 USD
$750-1500 USD
₹1500-12500 INR
£250-750 GBP
$30-250 USD
$30-250 USD
₹37500-75000 INR
₹1500-12500 INR
$25-50 USD / hour
$30-250 USD
$148 AUD
₹1500-12500 INR
$30-250 USD
$750-1500 USD
$30-250 AUD
$15-25 USD / hour
€10 EUR
$10-30 USD
$250-750 USD
Thanks! We’ve emailed you a link to claim your free credit.
Something went wrong while sending your email. Please try again.
Loading preview
Permission granted for Geolocation.
Your login session has expired and you have been logged out. Please log in again.







