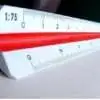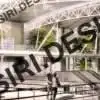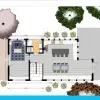
Building House plan 2400 sq ft
$10-30 CAD
Closed
Posted about 10 years ago
$10-30 CAD
Paid on delivery
Hi Im looking for a building sketch.
Theplan should be with sufficient parking space for 2 cars. Ground floor one house and 1st floor 2 houses.
land area : 40 sq ft X 60 sq ft = 2400 sq ft
40 sqft is north facing. Need east facing home on ground floor with 3 bedrooms and 2 bathrooms remaining as per your plan.
For 2 other house on the first floor, east facing is Preffered else north facing.
Project ID: 5557104
About the project
32 proposals
Remote project
Active 10 yrs ago
Looking to make some money?
Benefits of bidding on Freelancer
Set your budget and timeframe
Get paid for your work
Outline your proposal
It's free to sign up and bid on jobs
32 freelancers are bidding on average $85 CAD for this job

5.6
5.6

5.1
5.1

4.6
4.6

5.0
5.0

4.3
4.3

3.5
3.5

3.5
3.5

3.0
3.0

2.5
2.5

2.1
2.1

0.0
0.0

0.0
0.0

0.0
0.0

0.0
0.0

0.0
0.0

0.0
0.0

0.0
0.0

0.0
0.0

0.0
0.0

0.0
0.0
About the client

Windsor, Canada
4
Payment method verified
Member since Feb 9, 2014
Client Verification
Other jobs from this client
$10-30 CAD
$10-30 CAD
$30-250 CAD
$20 CAD
$10-30 CAD
Similar jobs
$250-750 USD
$1500-3000 USD
$250-750 USD
$250-750 USD
$30-250 USD
$10-30 CAD
£3000-5000 GBP
₹750-1250 INR / hour
$250-750 AUD
$25-50 AUD / hour
£250-750 GBP
₹750-1250 INR / hour
₹1500-12500 INR
$250-750 USD
₹12500-37500 INR
$30-250 USD
$10-30 CAD
$250-750 USD
$70-100 USD
$70-100 USD
Thanks! We’ve emailed you a link to claim your free credit.
Something went wrong while sending your email. Please try again.
Loading preview
Permission granted for Geolocation.
Your login session has expired and you have been logged out. Please log in again.











