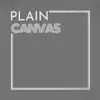
Do some 3D Modelling
₹600-3000 INR
Closed
Posted about 9 years ago
₹600-3000 INR
Paid on delivery
I want floor elevation , plan , sections, working drawing, with one or two option of 3rdexterior, Iinterior top cut view, ......etc....I want the 3rdmodeled file Iin cad before start working on 3rd max software to verify .Oncecompleted the model you can go for 33rdrendering.....it is a regular job ...need fast process no hourlyrate only project rate bby image elevations quality wise
Project ID: 7430867
About the project
8 proposals
Remote project
Active 9 yrs ago
Looking to make some money?
Benefits of bidding on Freelancer
Set your budget and timeframe
Get paid for your work
Outline your proposal
It's free to sign up and bid on jobs
8 freelancers are bidding on average ₹7,350 INR for this job

5.3
5.3

4.7
4.7

2.5
2.5

2.4
2.4

0.0
0.0

0.0
0.0
About the client

India
0
Member since Apr 5, 2015
Client Verification
Similar jobs
$250-750 USD
$250-750 AUD
$250-750 USD
£20-250 GBP
₹300000-400000 INR
$120 USD
$10-30 USD
$100 USD
$10-30 USD
$10-30 AUD
₹1500-12500 INR
€120 EUR
$10-30 USD
$1500-3000 USD
£150 GBP
$30-250 USD
₹1500-12500 INR
$10-30 USD
$250-750 USD
$100 USD
Thanks! We’ve emailed you a link to claim your free credit.
Something went wrong while sending your email. Please try again.
Loading preview
Permission granted for Geolocation.
Your login session has expired and you have been logged out. Please log in again.


