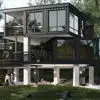
House Plan Review
$250-750 USD
Closed
Posted about 3 years ago
$250-750 USD
Paid on delivery
I just need new home plans reviewed and stamped by an engineer that I am getting ready to purchase on Architectural Designs website. I will need someone licensed in Oregon.
Project ID: 29860862
About the project
13 proposals
Remote project
Active 3 yrs ago
Looking to make some money?
Benefits of bidding on Freelancer
Set your budget and timeframe
Get paid for your work
Outline your proposal
It's free to sign up and bid on jobs
13 freelancers are bidding on average $536 USD for this job

7.2
7.2

6.4
6.4

4.1
4.1

3.5
3.5

2.4
2.4

3.1
3.1

0.0
0.0

0.0
0.0

0.0
0.0

0.0
0.0
About the client

Salem, United States
0
Member since Apr 13, 2021
Client Verification
Similar jobs
₹1500-12500 INR
$30-250 USD
$10-40 USD
$250-750 AUD
$750-1500 USD
$750-1500 USD
$30-250 AUD
$750-1500 AUD
₹1500-12500 INR
$10-2000 USD
$250-750 USD
₹1500-12500 INR
min $50 USD / hour
$20-30 SGD / hour
$750-1500 AUD
$250-750 USD
$10-30 AUD
$10-30 USD
₹750000-832000 INR
min $50 USD / hour
Thanks! We’ve emailed you a link to claim your free credit.
Something went wrong while sending your email. Please try again.
Loading preview
Permission granted for Geolocation.
Your login session has expired and you have been logged out. Please log in again.





