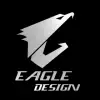
I need an AutoCAD designer
$30-250 USD
Closed
Posted over 6 years ago
$30-250 USD
Paid on delivery
To take a measurments and create an AutoCAD floor plan
Project ID: 15539099
About the project
69 proposals
Remote project
Active 6 yrs ago
Looking to make some money?
Benefits of bidding on Freelancer
Set your budget and timeframe
Get paid for your work
Outline your proposal
It's free to sign up and bid on jobs
69 freelancers are bidding on average $129 USD for this job

8.7
8.7

8.2
8.2

8.1
8.1

7.6
7.6

7.5
7.5

7.5
7.5

7.4
7.4

7.0
7.0

6.7
6.7

6.7
6.7

5.9
5.9

5.6
5.6

5.1
5.1

5.0
5.0

4.5
4.5

4.4
4.4

3.9
3.9

4.0
4.0

1.6
1.6

0.0
0.0
About the client

United States
0
Member since Nov 1, 2017
Client Verification
Similar jobs
min $50 USD / hour
$250-750 USD
$250-750 USD
₹12500-37500 INR
$30-250 AUD
$1500-3000 USD
$250-750 USD
₹1500-12500 INR
$10-30 AUD
$10-30 USD
₹1500-12500 INR
$10-3000 USD
£10-15 GBP / hour
$30-250 AUD
$300-500 USD
$250-750 AUD
$20-30 SGD / hour
$1500-3000 CAD
$250-750 USD
$10-30 USD
Thanks! We’ve emailed you a link to claim your free credit.
Something went wrong while sending your email. Please try again.
Loading preview
Permission granted for Geolocation.
Your login session has expired and you have been logged out. Please log in again.














