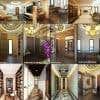
Need Space Planning / Prici using ALLSTEEL offices Giza 2020
$30-250 USD
Paid on delivery
I have a 1 floorplan (1 floor) of 4882 sq. meters.
I need to "furnish" it using ALLSTEEL workstations and furniture and create in that space:
1. 150 employee work stations
2. 20 closed offices for Managers
3. 20 closed offices for Asst. Managers
4. 1 Training Centre for 5 officers
5. 3 Meeting Rooms
6. Men’s prayer room
7. Ladies prayer room
8. Cafeteria
9. Main kitchen
10. Small kitchen
Additionally, space planning for 5 independent companies within the main
Company and in that same floor requiring the following (for each):
1. 1 closed office for Manager
2. 5 employee work station
3. 1 meeting room for all 5 companies
4. 1 small kitchen
Managers + Asst. Managers:
Managers + Asst. Managers should be on the sides/on the windows
As much as possible each Manager should have opposite to his closed office his employees (no exact figures of how many but let’s imagine a group of 5 to 7 people).
Asst. Manager offices should be next to his/her Manager’s office.
Managers + Asst. Managers offices should preferably be from Gunlocke.
All Managers will have the same office/desk (with drawers)/chairs (1 chair + 2 visitors chairs)/1 cabinet
All Asst. Managers will have the same office/desk (with drawers)/chairs (1 chair + 2 visitors chairs)/1 cabinet
Workstations:
DNA models from Allsteel.
Need to contain: drawers, desktop tower, 1 cabinet (up or down – preferably down)
Technical:
For the workstations, network + telephone + electricity cables will be coming down from the ceiling to the workstation (kind of a pipe/column dedicated to those coming down in-between the workstations).
Offices walls will be in gypsum (soundproof) + carpet tiles on the floor + ceiling + electrical/network/telephone points.
At this stage, all I need is a basic proposal that should contain only the global price of Furniture that normally the software Giza2020 should provide you.
I need the freelancer to send me the detailed design in different views that GIZA 2020 will produce + the cost of the furniture based on Giza 2020.
ALL SHOULD BE DONE USING 2020
THE GREY AREA (SEE JPEG FILE) MUST NOT BE USED / TAKEN INTO ACCOUNT.
WORK SHOULD BE DONE AND SUBMITTED BEFORE SUNDAY 25/07
Project ID: #741709
About the project
10 freelancers are bidding on average $418 for this job
Me and my team will provide you with the best design, 3d renderings and autocad sketches. Portfolio available upon request.






