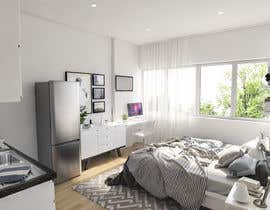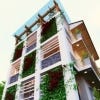Smart and microliving architectural design for a furnished apartment
- Status: Pending
- Prize: $118
- Entries Received: 2
- Winner: salamonzsolt
Contest Brief
The scope of work includes taking the attached layout in autocad and transforming each room to be both smart and as a microliving concept.
The deliverables are as follows:
1) Revised architectural floor plan with the revised concept
2) Sections/elevations as required
3) 3D rendering of 1 view
The designer is to ensure that the concept is both financially feasible and not too difficult to construct.
Once approved, more work will follow for the remainder of the building.
The architect/interior designer needs to be creative and ensure efficiency of space design, flow inside the rooms, etc.
Recommended Skills
Public Clarification Board
How to get started with contests
-

Post Your Contest Quick and easy
-

Get Tons of Entries From around the world
-

Award the best entry Download the files - Easy!









