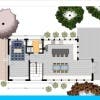
Architectural Rendering & Details
$30-250 CAD
Paid on delivery
I can forward our conceptual drawings for an 1,500 sq.ft. 2 story building addition. From my perspective I believe our next steps are:
1) Develop more detail elevations, a rendering and trim details
2) Detail roof interactions with existing structure
3) Detail interior finish detail for “tower” (sketch to be provided)
4) Detail interaction of 2nd floor of building addition with existing structure
5) Prepare construction drawing package
Project ID: #6110592
About the project
21 freelancers are bidding on average $294 for this job
Hi, how are you? What is architectural in this job is only design stuffs. We can make your building addition look nice, beautiful, we can provide you design. That is our job, to make your object good looking, but all a More
Hello! I am civil engineer and i use Autocad to draw my plans. I would like to prepare construction drawing package. Best regards!
Hello sir I am an architect i can do your requirements in creative design & presentation .If you would like to give me this opportunities I will make happy with my design.
Hi, Check my portfolio. I have done the same thing for a client in freelancer. I can do the 3D modeling of the house by using Auto CAD and provide rendered images by using Lumion software. Other structural and construc More
Been in Construction for a close to 10 yrs so I have seen lots of plans so I would know what sheets the builders going to need more details over others. going be using AutoCAD and Revit to complete ur project
Hi, I graduated architecture and through the years I`ve amassed a knowledge base, good experience and adequate training in architectural and interior planning, drafting and visual presentation using AutoCad, 3DStudioMa More












