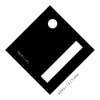New Main floor Layout
- Status: Closed
- Prize: $200
- Entries Received: 18


Contest Brief
Looking to renovate a main floor but need some help with creating a new layout. I need to add a powder room (there is room under the stairs for part of it, or all) and I'm not tied to the current layout (where the kitchen is, for example). While an office would be ideal, I want to maximize the living room space, and possible create an office somewhere else on the main floor, and not as big. Need to receive back a revised floor plan and 3D model. Assume that ALL walls can come down. There are 2 posts that are supporting the second floor. I've added a floorplan as well as current images of the interior to help visualize the space.
Recommended Skills
Top entries from this contest
-
misterjpco Colombia
-
wycccka Canada
-
zeikemike Philippines
-
zuhri1960 Indonesia
-
josinter94 Honduras
-
visibilizar Colombia
-
wycccka Canada
-
wycccka Canada
-
macoronas United States
-
zuhri1960 Indonesia
-
Antonaq Bulgaria
-
duiliomarcial Venezuela
-
visibilizar Colombia
-
macoronas United States
-
duiliomarcial Venezuela
-
Kinterior Japan
Public Clarification Board
How to get started with contests
-

Post Your Contest Quick and easy
-

Get Tons of Entries From around the world
-

Award the best entry Download the files - Easy!





























