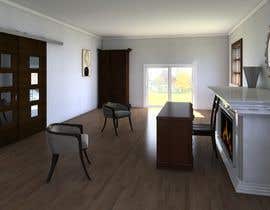front room remodel into an office
- Status: Closed
- Prize: $50
- Entries Received: 8
- Winner: cwgdesignsplus
Contest Brief
We are converting our front living room into an office. I have all of the pieces that I would love to be put together into a rendering so we can see it before we start construction.
I've uploaded the following pdf that explains everything (and also uploaded everything individually but the pdf shows everything put together) - please let me know what else you would need from me and know that I'm working on a super small budget - I would just love a quick rendering to show this put together if possible please.
We are essentially adding barndoors to the large opening and then a glass wall/door to fill in between the front room and dining room area. And then have a desk and cabinet to add in to the existing room.
Recommended Skills
Employer Feedback
“amazing! did exactly what I asked and was efficient and helpful!”
![]() trishalison, United States.
trishalison, United States.
Top entries from this contest
-
cwgdesignsplus Jamaica
-
AsmauG Senegal
-
aamirbashir1010 Pakistan
-
radityanas Indonesia
-
odelara Mexico
-
AsmauG Senegal
-
cwgdesignsplus Jamaica
-
cwgdesignsplus Jamaica
Public Clarification Board
How to get started with contests
-

Post Your Contest Quick and easy
-

Get Tons of Entries From around the world
-

Award the best entry Download the files - Easy!










