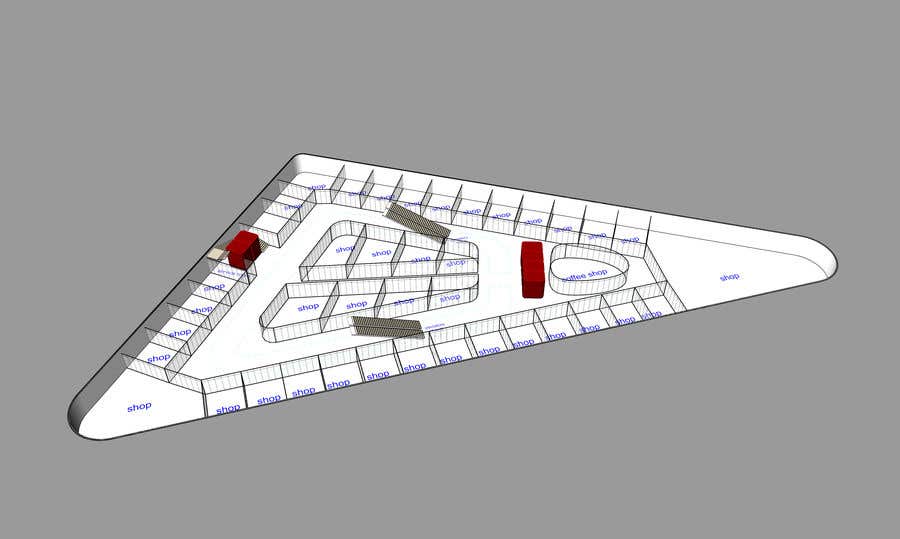Freelancer:
ArchiCode
ArchiCode - 02
* Some schematic 3d views added. * Red columns are elevators. *As you know, theater hall should have an appropriate slope. So I made some height variations in slabs to meet this. *There are almost 60 shop spaces and 50 accommodation rooms. Best regards











