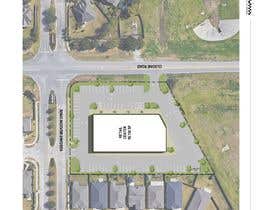Basic Site Plan for a 1.8 acre commercial development - Retail
- Status: Closed
- Prize: $150
- Entries Received: 9
- Winner: wycccka
Contest Brief
*** PLEASE NOTE that this retail center will most likely have multiple tenants with smaller space requirements. Please do take this into account when you are designing. Thanks***
***UPDATE: Please note that I'm looking for basic sketches and not a full scale design. I may be purchasing designs on top of the prize winner in order to share with the client. Based on the client's choice, I will be returning for the full set.***
Produce a basic site plan for a +/- 1.8 acre commercial development located on a corner lot in a residential area.
Please submit a basic site plan showing possible proposed building locations, parking spaces, entry/exit driveways, sidewalks with dimensions.
Client is proposing to build a retail shopping center and (plus) possibly a free standing franchise tire store in the corner if space permits.
All ideas with reasoning behind decision are welcome and will be taken into consideration.
Submitting a short description behind the reason you chose your design and the types of possible retail opportunities is a great plus.
All work shall be completed in accordance with applicable US codes including IBC.
All measurements shall be in U.S. customary units.
It would be preferable if you use the attached survey as a background in AutoCAD by converting it from pdf to dwg.
Winner shall submit final approved site plan in AutoCAD 2010 version and pdf.
Winner shall submit the used AutoCAD plot style *.ctb file together with the final approved set.
All drawings shall be scaled to fit in an Arch D sheet size (24"x36").
All drawings shall be to scale.
Winner shall expect to perform some additional work for revisions until final approval.
Please see attached drawing and survey for project details and general requirements.
Recommended Skills
Employer Feedback
“Great person to work with. Professional, fast, and easy to communicate with. I definitely recommend him and I would definitely work with him again. Thanks.”
![]() cmhjmiz1, United States.
cmhjmiz1, United States.
Public Clarification Board
How to get started with contests
-

Post Your Contest Quick and easy
-

Get Tons of Entries From around the world
-

Award the best entry Download the files - Easy!








