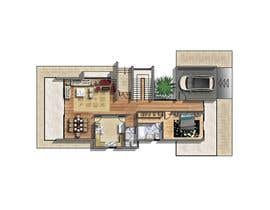House floor plans!
- Status: Closed
- Prize: $30
- Entries Received: 13
- Winner: mohamedsamalouty
Contest Brief
Hi
We are planing on building a house.
The house must be 150-180 square meter first floor and second same as first.
The house should be rectangle
First floor must have !
Garage
Kitchen
Living room
Dining area
Master bedroom with walk in closet
Washing machine
Storage
Maybe a guest toilet.
Entrance Hall.
We like !
to have a open space house but! living room and kitchen should not be open to each other. Better to have dining area between
We dont like!
That when coming in to house and opening door you will be in kitchen or living room. Better to have entrance area
You can deliver 2 different House floor plans
2D in PDF and AUTOCAD and 3D top only so not 3D
Example is attached
Recommended Skills
Public Clarification Board
How to get started with contests
-

Post Your Contest Quick and easy
-

Get Tons of Entries From around the world
-

Award the best entry Download the files - Easy!





