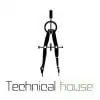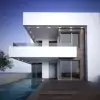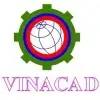
Archicad drawings from PNG files
$30-250 USD
Completed
Posted over 6 years ago
$30-250 USD
Paid on delivery
I would like to have a price offer for this job.
I have 17 png line drawings that I want to have converted to Archicad vector drawings. I have drawn them in Photoshop. They are drawn in 1:100. I want to keep the 2d line drawing aesthetic. The drawings are for application to Norwegian building authorities. I would like to have them in A4 in 1:100
The black lines are separate layers
The floor plans are not pure line drawings. The floor plans have some white in them also, as they used to be a flattened jpg files, which I used select color to separate the black lines, but not 100% successful. The other drawings are "pure" black lines
I would like to have the drawings corrected, so they all correspond perfectly to each other. The roof windows in the cross sections should be fixed so they look right. The roof windows are Velux 78cm x 140cm
I had difficulties with the roof plan. The windows and the terrace are very approximately placed in. Can you make that right? Can you also include the chimneys in the roof plans?
I would like to have the vital measures included in the drawings. Particularly for the roof windows. The drawings are for application only, and the measures can be made accordingly.
There is an architect that will work on the drawings, so please make them editable.
I would like to have them as Archicad files.
I would also have them exported to pdf.
Is it possible to have them exported to dwg. (It is NOT necessary if it involves more work than just exporting.)
How long will it take?
Project ID: 15589512
About the project
24 proposals
Remote project
Active 6 yrs ago
Looking to make some money?
Benefits of bidding on Freelancer
Set your budget and timeframe
Get paid for your work
Outline your proposal
It's free to sign up and bid on jobs
24 freelancers are bidding on average $181 USD for this job

8.2
8.2

7.2
7.2

6.6
6.6

5.9
5.9

5.6
5.6

5.3
5.3

5.0
5.0

4.6
4.6

2.5
2.5

1.1
1.1

0.8
0.8

2.0
2.0

0.0
0.0
About the client

Oslo, Norway
5
Payment method verified
Member since Jan 23, 2013
Client Verification
Other jobs from this client
$10-500 USD
$30-250 USD
$30-250 USD
$30-250 USD
$30-250 USD
Similar jobs
$50 CAD
₹600-1500 INR
$30-250 USD
€6-12 EUR / hour
$1500-3000 CAD
$500 USD
$30-250 USD
₹600-1500 INR
$50 CAD
$31 USD
£10-20 GBP
€150 EUR
$8-15 USD / hour
$3000-5000 USD
$20000-50000 USD
$30-250 AUD
£20-250 GBP
$15-25 AUD / hour
₹12500-37500 INR
$750-1500 AUD
Thanks! We’ve emailed you a link to claim your free credit.
Something went wrong while sending your email. Please try again.
Loading preview
Permission granted for Geolocation.
Your login session has expired and you have been logged out. Please log in again.









