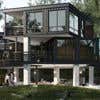
Newalla OK
$1500-3000 USD
Paid on delivery
We have a structure that is planning to be renovated. We have original engineered plans. There has been a change in the design. The new contractor has provided sketches outlining the changes. We need an engineer who can use the original plans and the sketches to produce new electrical, mechanical, and plumbing plans that can be stamped and used to get permits in OKLAHOMA.
[login to view URL]
Project ID: #29077704
About the project
7 freelancers are bidding on average $2071 for this job
hi there ✅i m very interested with your project ✅i m LICENSED ENGINEER IN USA (PE) ✅i have 7 years experience as CIVIL ENGINEER @ STRCTURE ENGINEER also i working as teaching assistant at faculty of engineering ✅I h More
Greetings! I have read the job details extremely carefully for design elevation for building in 3d and I am absolutely sure that I can do the project very well. We are a team of architects, interior designers, enginee More
Hi, I am expert in HVAC, electrical and plumbing plans, I have more than 7 years experience in engineering plans, I look forward to working on this project with you.



