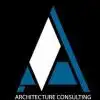
Draw a 2D Site Plan (layout) for a multi purpose farm (AutoCad)
$30-250 USD
Completed
Posted over 6 years ago
$30-250 USD
Paid on delivery
I need someone (Engineering) to draw/plan on site (Layout Plan) and distrbuite buildings and road on autocad , Project is Multi purpose Farm on 250,000 m2
check material data attachment to know builidngs approx. dimensions .
prefer someone have related experince in site planning for farm .
Project ID: 15268518
About the project
11 proposals
Remote project
Active 7 yrs ago
Looking to make some money?
Benefits of bidding on Freelancer
Set your budget and timeframe
Get paid for your work
Outline your proposal
It's free to sign up and bid on jobs
11 freelancers are bidding on average $194 USD for this job

6.4
6.4

6.2
6.2

0.0
0.0

0.0
0.0

0.0
0.0

0.0
0.0

0.0
0.0

0.0
0.0

0.0
0.0
About the client

Doha, Qatar
46
Payment method verified
Member since Mar 21, 2017
Client Verification
Other jobs from this client
$25 USD
$50 USD
$30-250 USD
$750-1500 USD
$30-250 USD
Similar jobs
$10-30 USD
$30-250 USD
$100 USD
€6-12 EUR / hour
$250 CAD
$10-30 USD
€8-30 EUR
$100 USD
$250-750 USD
$8-15 USD / hour
$750-1500 USD
€6-12 EUR / hour
$250-750 USD
$30-250 USD
$750-1500 NZD
₹37500-75000 INR
₹600-1500 INR
$2-8 USD / hour
$250-750 USD
$750-1500 USD
Thanks! We’ve emailed you a link to claim your free credit.
Something went wrong while sending your email. Please try again.
Loading preview
Permission granted for Geolocation.
Your login session has expired and you have been logged out. Please log in again.







