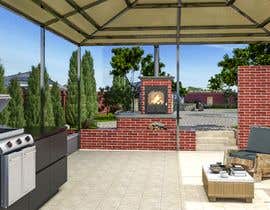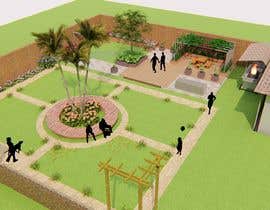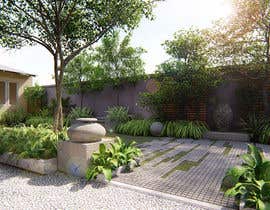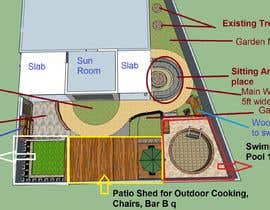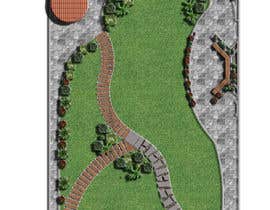Residential courtyard landscape architecture design with screening.
- Status: Closed
- Prize: $80
- Entries Received: 11
- Winner: tahiraraza
Contest Brief
I need a courtyard landscape design created to complete our outdoor area. We have recently constructed a pergola structure & primarily need screening along the fence-line. We have a gas fired barbecue installed, but would like an outdoor fireplace built also. If we can design a fold down hot plate on the fireplace so it can be used for cooking also, this would be great. We need to screen the fence & neighboring properties along the fence-line. I would like economical screening ideas - greenery/panels/timber etc. Our house is in YOUNG NSW Australia. The aspect is North East. Flooring is travertine pavers, with charcoal hob wall, see photos attached. House is red brick with black doors & windows. Structure of pergola frame is black powder coated metal. Please send message if further details required.
Recommended Skills
Employer Feedback
“Excellent freelance designer, very original ideas & easy to communicate with. We had delays & changes from our side, Tahira was extremely patient. I would recommend her. Completed designs we were very happy with. Great job Tahira!”
![]() sevenpointer1, Australia.
sevenpointer1, Australia.
Top entries from this contest
-
roarqabraham Mexico
-
upworkstudent Bangladesh
-
wafaakotb Saudi Arabia
-
na4028070 Pakistan
-
na4028070 Pakistan
-
jalamrathore Pakistan
-
na4028070 Pakistan
-
na4028070 Pakistan
Public Clarification Board
How to get started with contests
-

Post Your Contest Quick and easy
-

Get Tons of Entries From around the world
-

Award the best entry Download the files - Easy!


