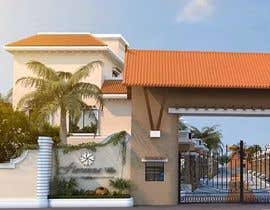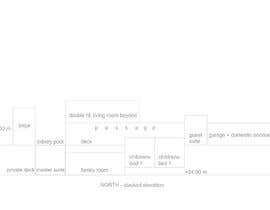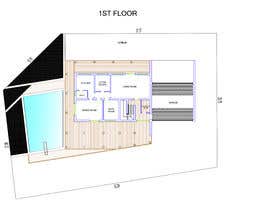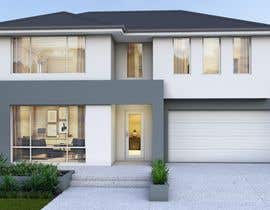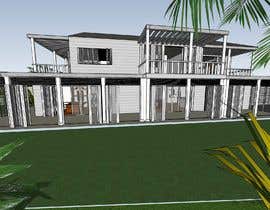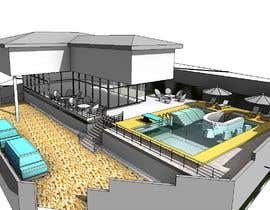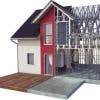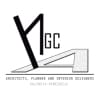high end White tropical villa with clean lines
- Status: Closed
- Prize: $250
- Entries Received: 9


Contest Brief
4 bedroom house design required.
located in a coastal forest in South Africa
climate hot tropical
light from the north, weather and rain from the south west
accommodation as follows:
double garage, small yoga studio and office, single domestic quarters
ground floor: open plan living, dining, kitchen with scullery and pantry, guest wc
large exterior living areas on both sides of open plan living area
north facing exterior living area to be covered.
fireplace
large deck(can be part of the exterior covered area) & pool
first floor: main bedroom with open plan en suite and dressing room
2 childrens bedrooms
family bathroom
guest bedroom with small en suite
exterior covered verandah to bedrooms
For a young couple who love to cook and entertain-Focus on flow to the exterior covered areas for outside living and connection to the gardens.
High end- clean lines, clean planning.
Designed in keeping with hot tropical coastal climate, 'look' to be white villa style with timber sliding screens and good use of flow from interior and exterior spaces, good use of courtyards and timber sliding/fixed screens/pergolas. contemporary villa style- can have a pitched roof with roof sheeting.
Use of natural materials.
Sketch plans required first with sketch sections and elevations(can be a 3d render if easier) -please indicate levels and relationship to contours of the site.
if acceptable then 3 modeling and renders then development of the design to working drawings.
Site information:
steep site
house to be orientated to face north as the house is located in the southern hemisphere.
forest on east side of the site
dense forest views to the north
client requires south facing courtyard lawned garden
focus on house relationship with the site and to be able to access the garden
No angles in the planning please- floor plans to be restrained with a good flow from interior to exterior
clean lines and symmetry.
House size to be 300-350sqm
All heights and measurements included in attachments are in meters
Design references: Bawa, Tropical modern. Courtyards, Marcio Kogan
The site is located in a gated estate, very safe, can have a large expanse of sliding glass doors/windows
Recommended Skills
Top entries from this contest
-
fahadkabir21 United States
-
suzonera Canada
-
gaurimore India
-
rotaruflorin20 Italy
-
Arkhitekton007 Qatar
-
santoshsinh India
-
Arkhitekton007 Qatar
-
ondazerostudio Italy
-
BewketuW Ethiopia
Public Clarification Board
How to get started with contests
-

Post Your Contest Quick and easy
-

Get Tons of Entries From around the world
-

Award the best entry Download the files - Easy!

