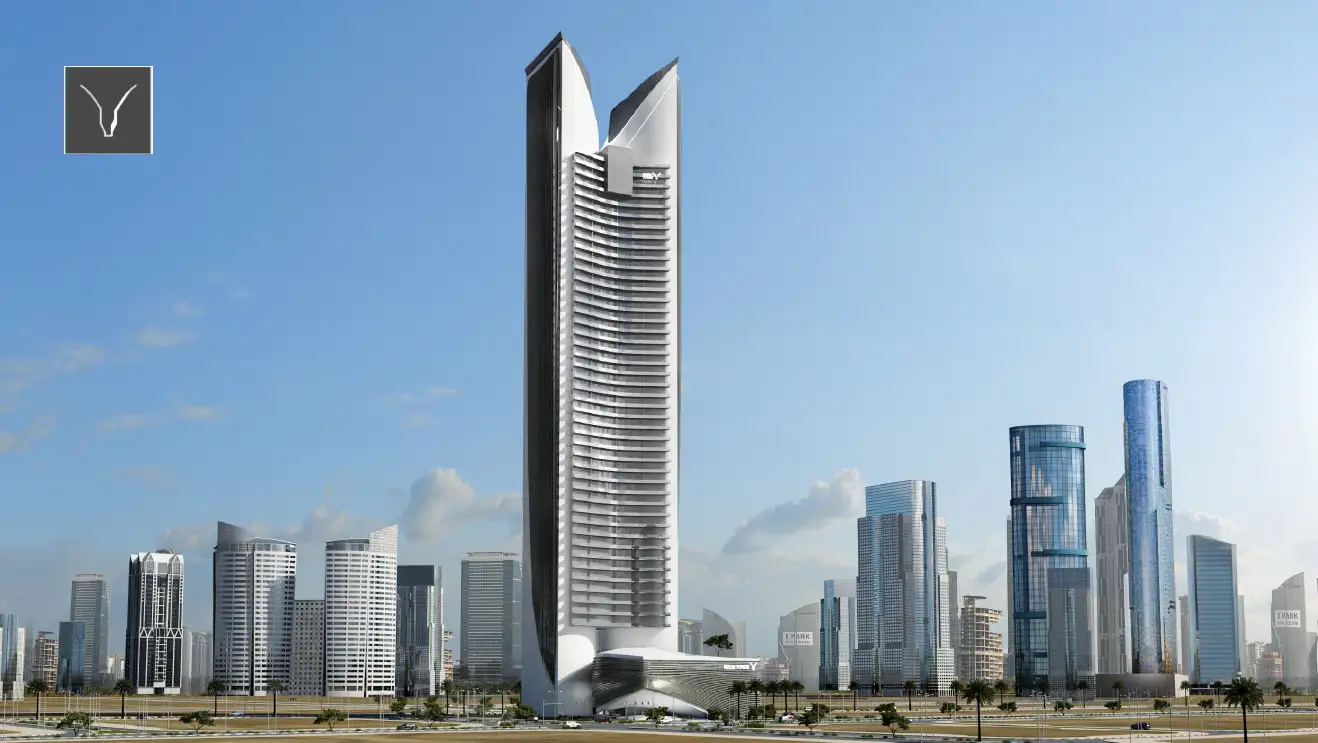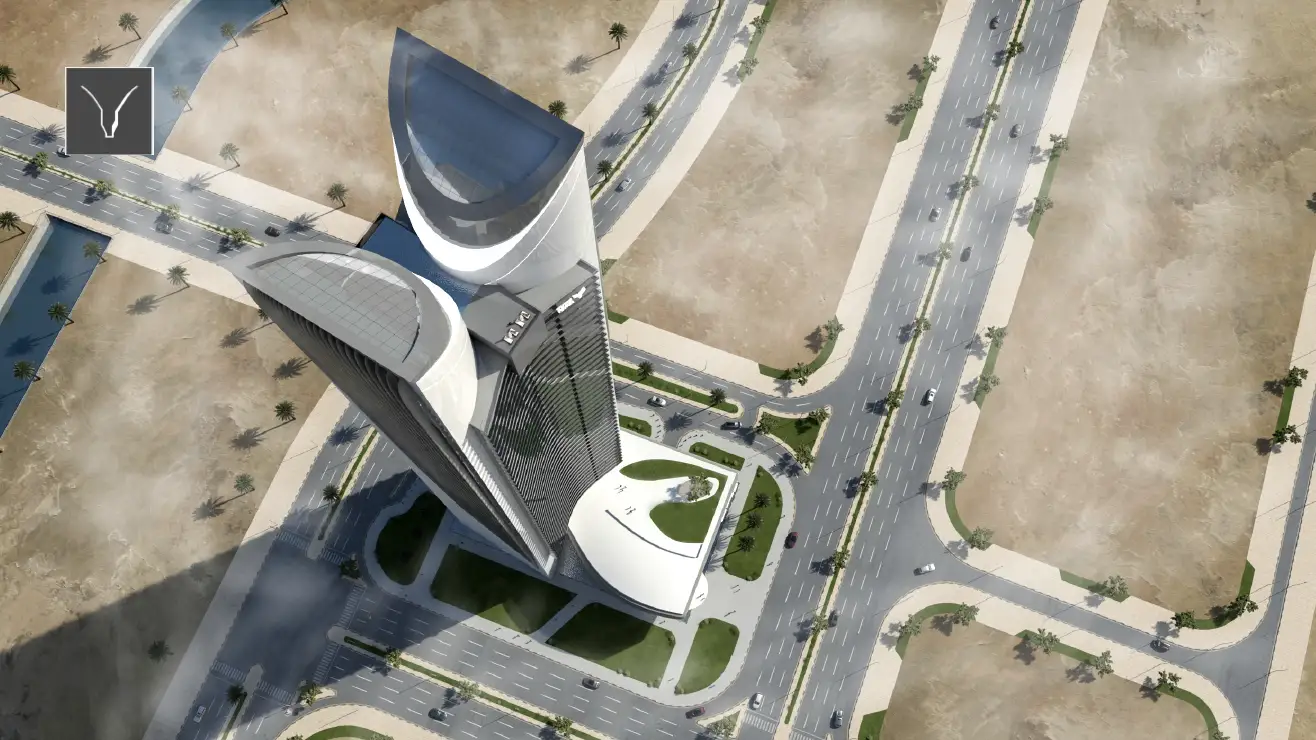Al-Reem Tower (Abu Dhabi)
Al-Reem Tower (Abu Dhabi)

0.0
0.0

0.0
0.0




On a plot area of 5,900 m2, the residential tower is designed to be 224 meters high, with a built-up area of 60,380 m2 and 52 floors. The tower floors stand above a four-floor podium, mechanical floors and four basement levels for car parking and services.
Like what you see?

0.0
0.0

0.0
0.0
Copy to clipboard failed, please try again after adjusting your permissions.
Copied to clipboard.
autocad
autodesk revit
finite element analysis
project scheduling
structural engineering
Jul 12, 2016
0.0
0.0
0.0
0.0
Thanks! We’ve emailed you a link to claim your free credit.
Something went wrong while sending your email. Please try again.
Loading preview
Permission granted for Geolocation.
Your login session has expired and you have been logged out. Please log in again.